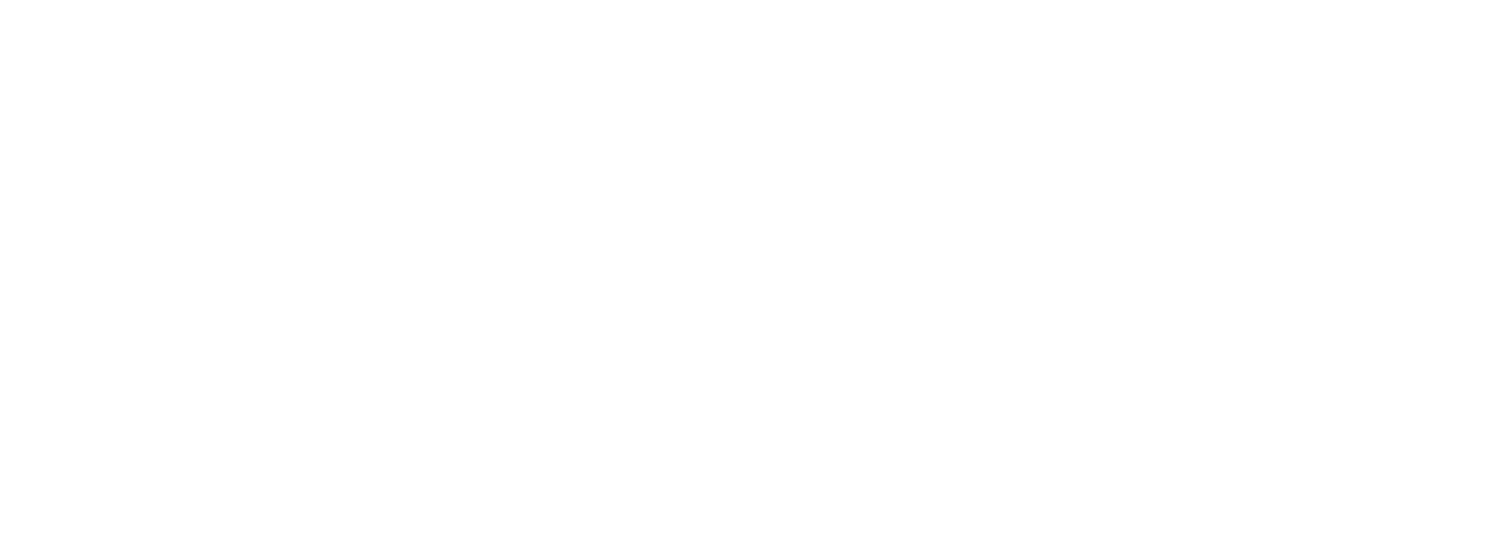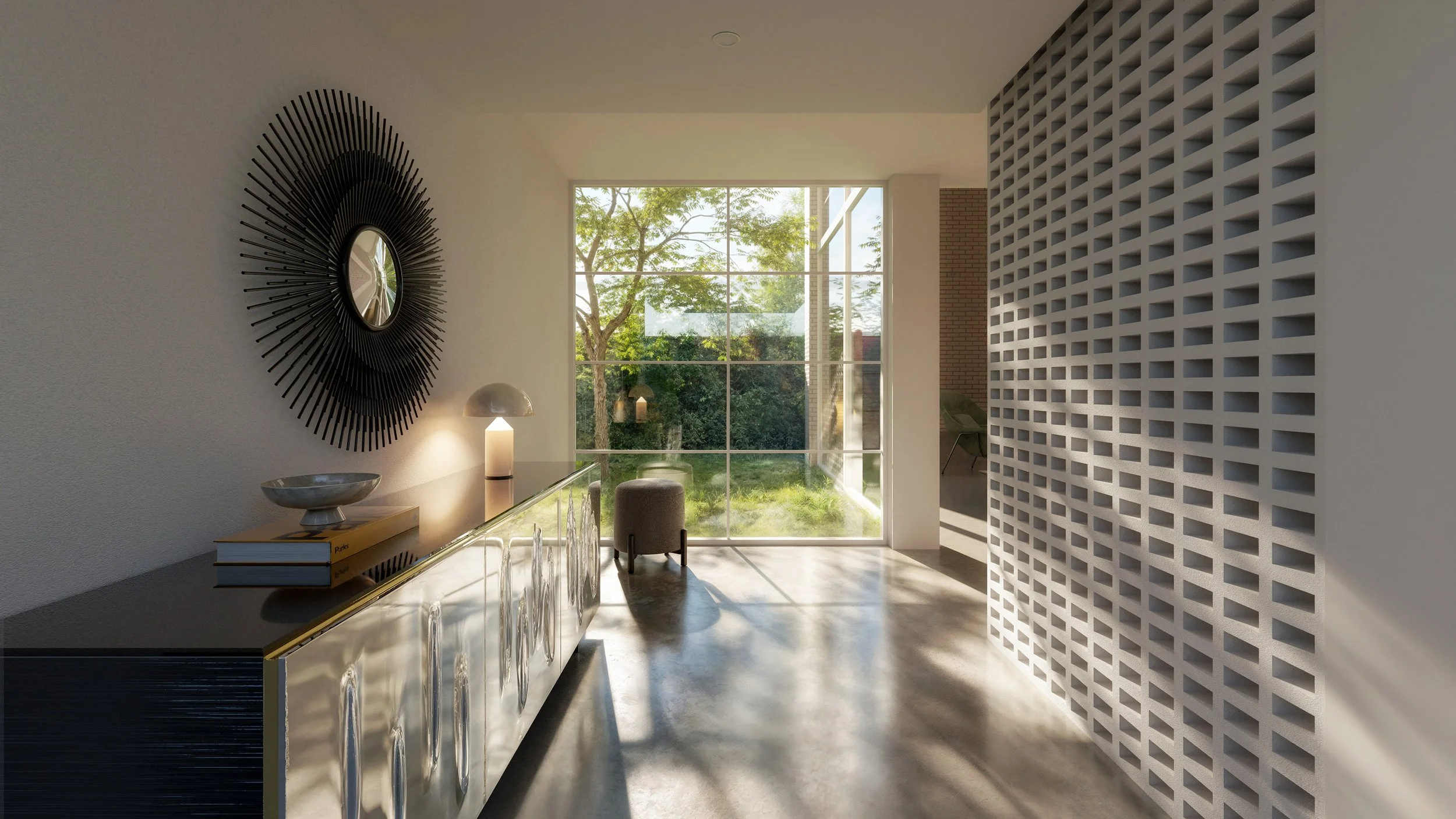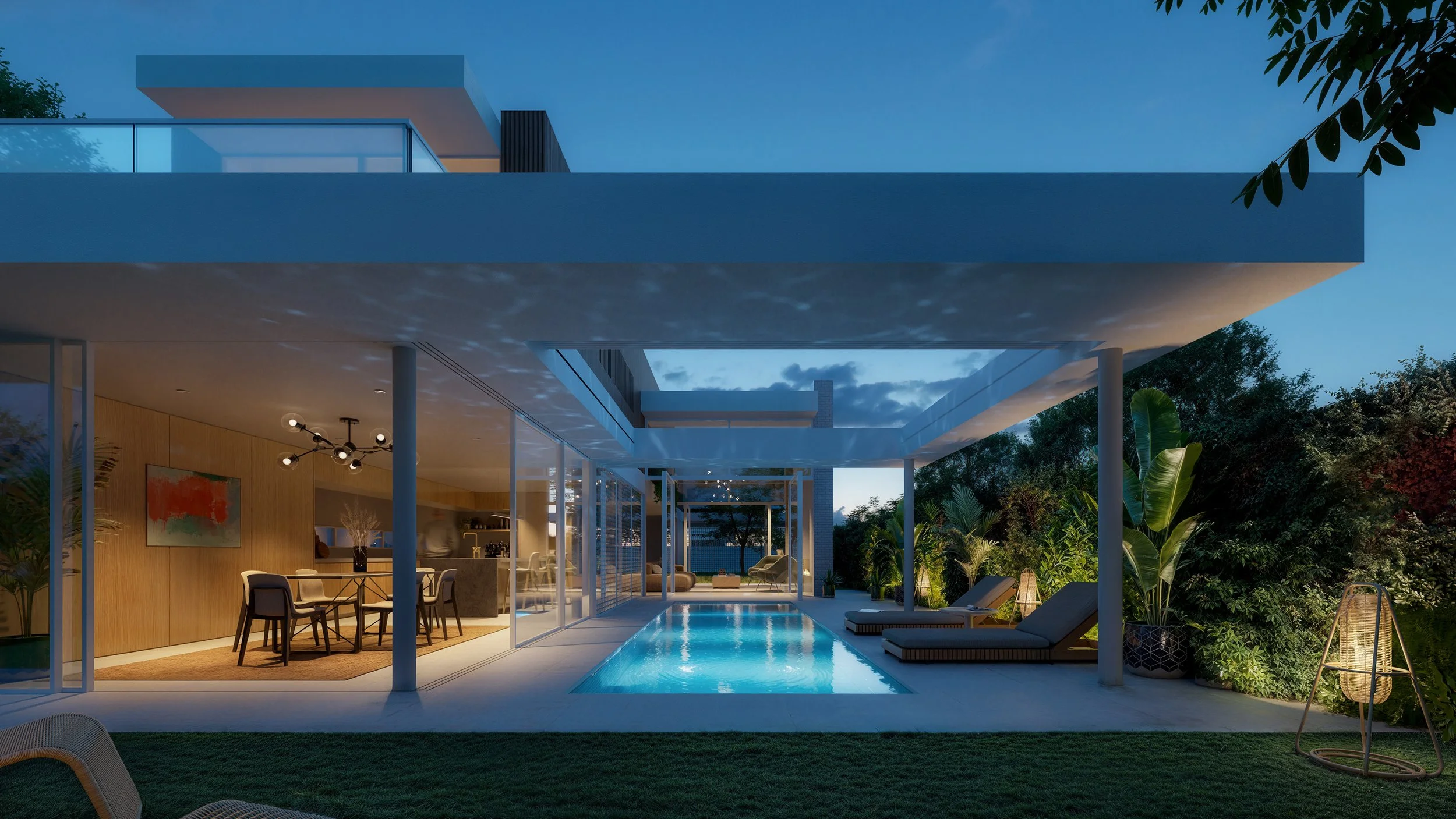The Shift House: Pacific Palisades Fire-Rebuild Home
Introduction
Rebuilding after fire isn’t about replacing what was lost; it’s about rethinking what a home can be. The Shift House is a response to the specific needs of fire-affected communities like Pacific Palisades. It offers design value, performance, and flexibility while significantly reducing construction and professional costs.
The goal of The Shift House was to offer a beautiful, well-designed alternative at a more accessible price point. Construction costs will be roughly 30% below neighborhood averages, with professional fees totaling just a third of the norm. By partnering with material vendors and suppliers, additional cost savings were built in without sacrificing design integrity.
Contact info@famearchitects.com for more information and purchasing.
1. Form, Privacy & Openness
The concept for the Shift House balances two opposing forces: privacy and openness. There’s a clear desire for homeowners to feel protected, especially post-fire, but without turning into bunkers. The facade design allows for control over visibility and light, using bifold screens and concealed garage doors to create a soft transition between the public and private realm.
The front yard becomes part of the living experience. The home actively participates in the neighborhood, restoring a sense of openness while offering privacy when desired. This idea is at the heart of the name: Shift House. The architecture enables a spatial shift, mediating between openness and enclosure.
“It allows the people living there to mediate and control the amount of privacy and openness.”
2. Site Planning & Living Experience
Spatially, the Shift House stretches the living experience from the street all the way to the backyard, emphasizing a seamless indoor-outdoor lifestyle. At its core is a generous double-height living room framed by a private garden on one side and a lap pool on the other. The house blurs the lines between indoor and outdoor through direct physical connections and the concept of compression and expansion.
Every part of the plan is involved in this spatial rhythm. The front garden offers filtered privacy; covered outdoor rooms create moments of pause. The living space feels more like a pavilion than a closed room, with high ceilings and transparency on both ends. Even upstairs, every room maintains a connection to the landscape and natural daylight.
This layering of spaces creates a dynamic flow that engages occupants with the landscape at every turn. Moving through the house mimics walking in nature—stepping from shade into open space, then back again, offering a varied and uplifting experience throughout.
“In some ways the living room is actually more outdoor than it is indoor.”
Living room view to backyard
3. Program & Spatial Clarity
The floor plan balances openness with programmatic clarity. The kitchen and dining room sit adjacent to the living area but are offset to provide distinct zones without fragmentation. A long ribbon window serves as the kitchen backsplash, bringing in natural light and ventilation. The dining area sits in a corner that opens onto the backyard when the facade folds away, turning the dining table into both an indoor and outdoor experience.
The living room anchors the home, with a partial mezzanine space above it. The second floor floats over the main space, offering glimpses of the office and bedrooms while keeping a sense of separation. This arrangement creates a subtle dialogue between the two floors, maintaining privacy while keeping the home feeling unified.
“You get a little bit of view and communication between the upstairs and downstairs, while retaining privacy.”
4. Entry Sequence & Rear Yard
The front door of the Shift House is tucked away from street view, opening into a quiet foyer that frames a private garden beyond. As you move deeper into the home, the experience unfolds vertically—first through a soaring living room, then out toward a backyard anchored by an operable pergola that offers both shade and a framed view of the sky. Throughout the design, outdoor spaces are thoughtfully interwoven, creating a seamless connection between inside and out.
5. Materiality & Optionality
The Shift House is designed to avoid the pitfalls of cookie-cutter housing. Its strong structural and conceptual framework support a wide range of exterior finishes and spatial adaptations. The house can be clad in light stucco and wood or darker metal and textured materials without losing its architectural essence.
Additionally, the design accommodates the addition of an accessory dwelling unit (ADU) or basement spaces where site conditions allow, providing flexible program options for different lifestyles. This adaptability extends to the plan itself, allowing homeowners to make minor tweaks or significant modifications, such as adding program areas or re-skinning the exterior all while retaining the core design intent.
“If someone wanted to use just the fundamental floor plan and then add program to it or reskin the house, that’s certainly possible. They still gain a lot of the benefits from the original design.”
6. Resiliency Without Fear
Fire resiliency is built into the DNA of the house, not an afterthought. Key features include non-combustible siding, slab-on-grade foundations, interior and exterior sprinklers, and a closed roof assembly. But safety doesn’t define the character of the home.
The design strikes a balance, ensuring safety without reinforcing fear. Elements like masonry fencing, gravel driveways, and the lap pool as a water source quietly support defensibility without compromising aesthetics or comfort. The goal is to design a home that feels uplifting and normal, not one that constantly reminds its residents of potential risks and disasters
A Different Process, A Clear Fit
Unlike custom homes, the Shift House wasn’t designed for one client. It was designed to address a need to rebuild quality homes post-wildfire disaster.
The result is a house that feels specific yet adaptable. It fits homeowners who want architectural quality without the time, cost, and uncertainty of the full custom process. The base plan can be used as-is, modified with light tweaks, or expanded into a larger build, all while retaining the integrity of the original concept.
Contact info@famearchitects.com for more information and purchasing.












