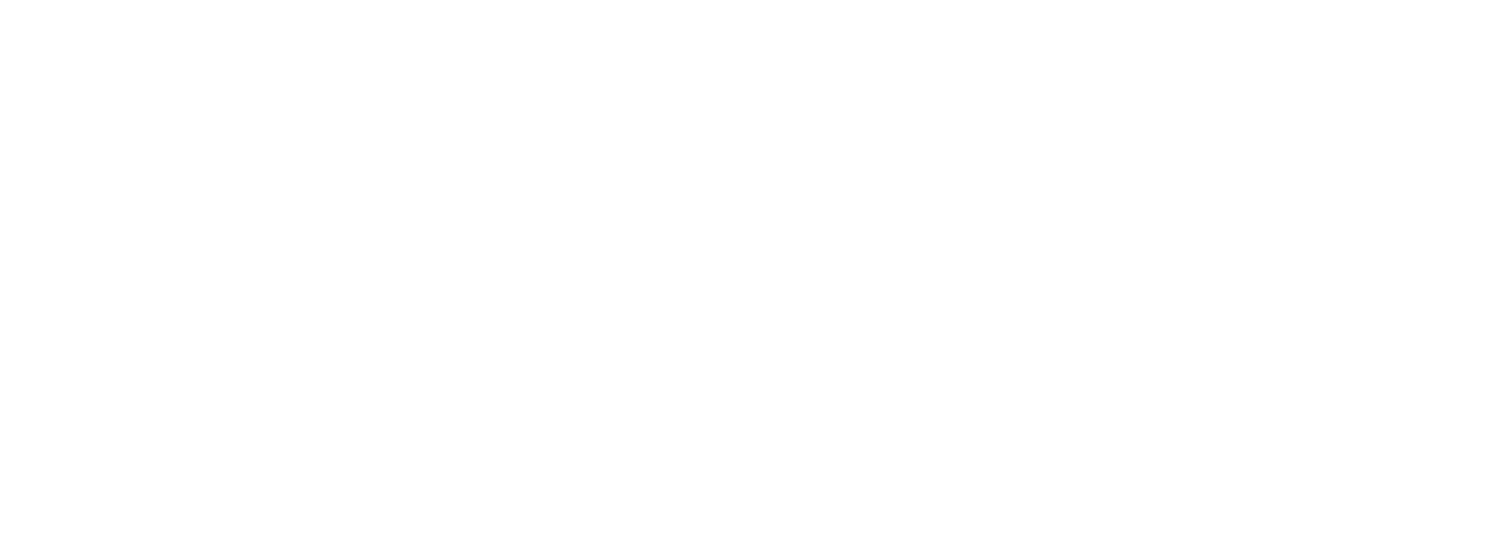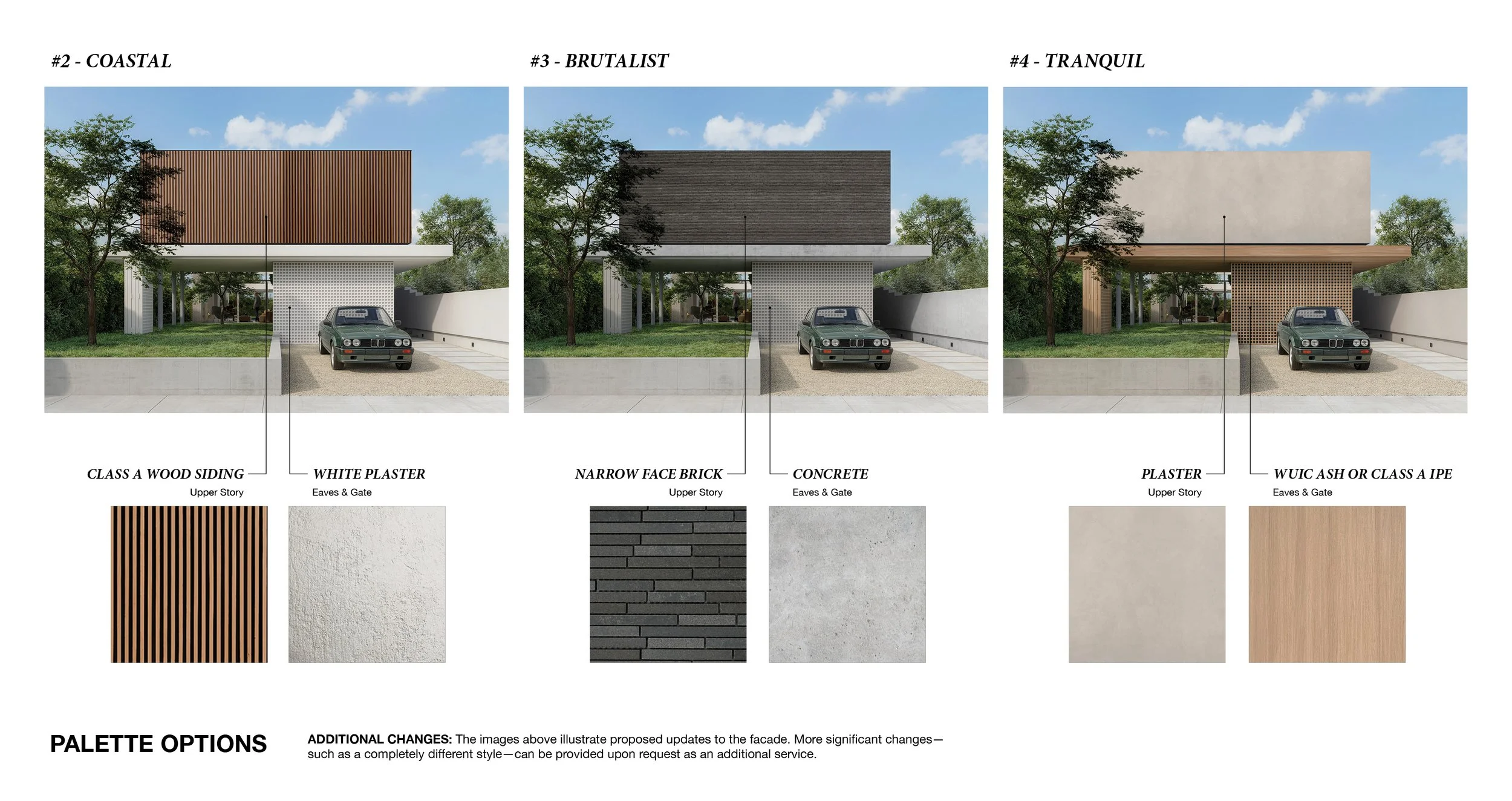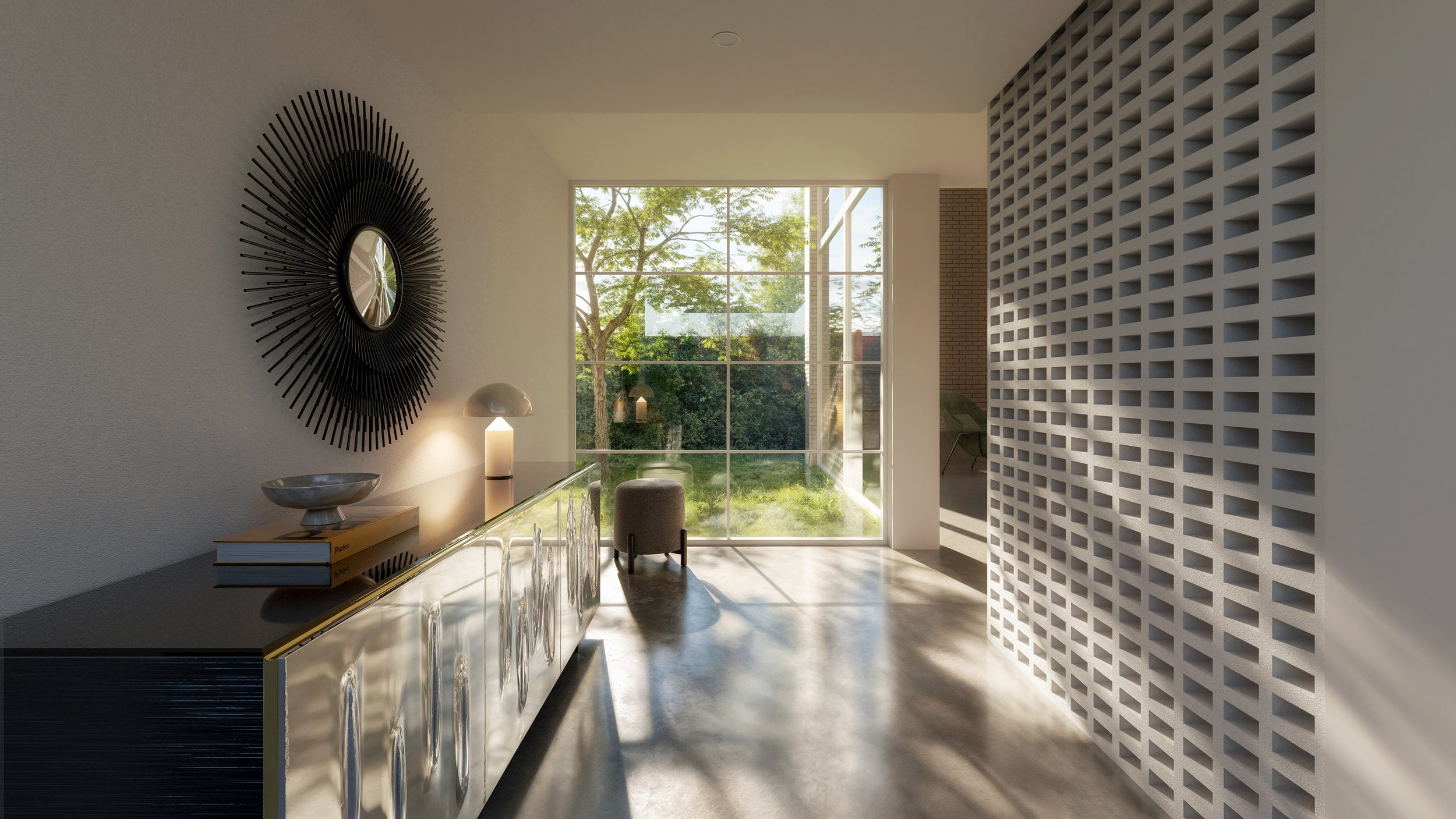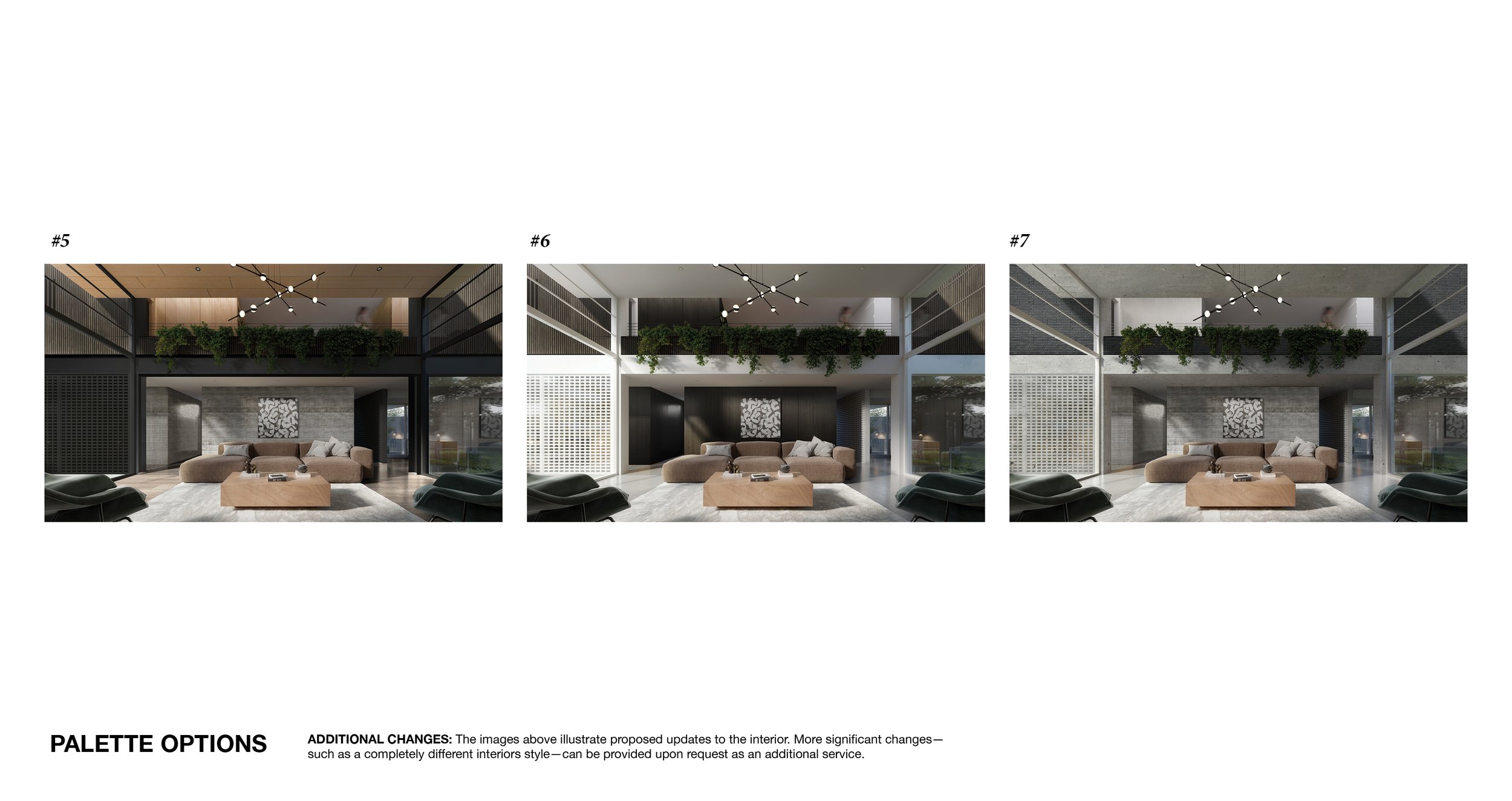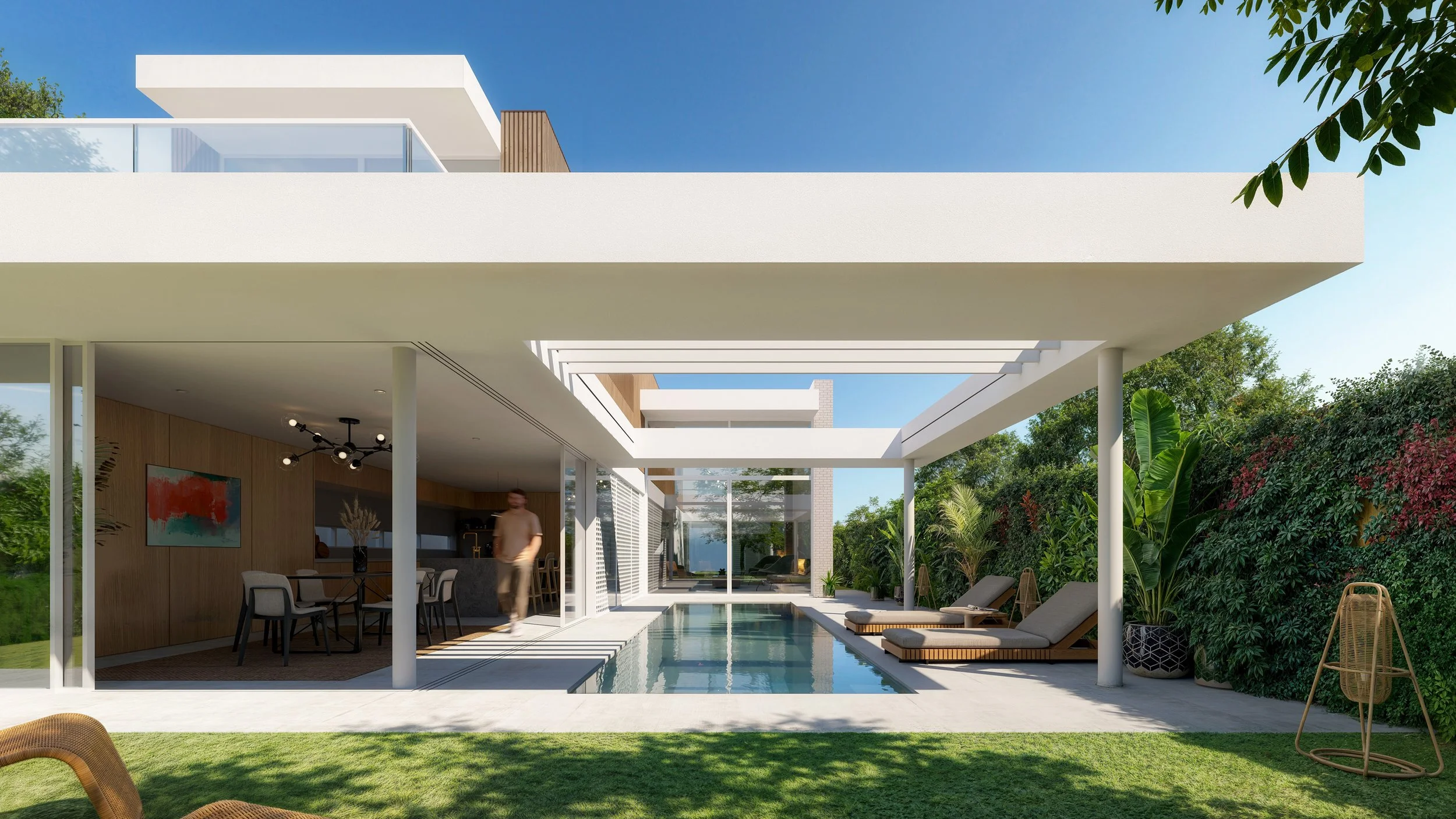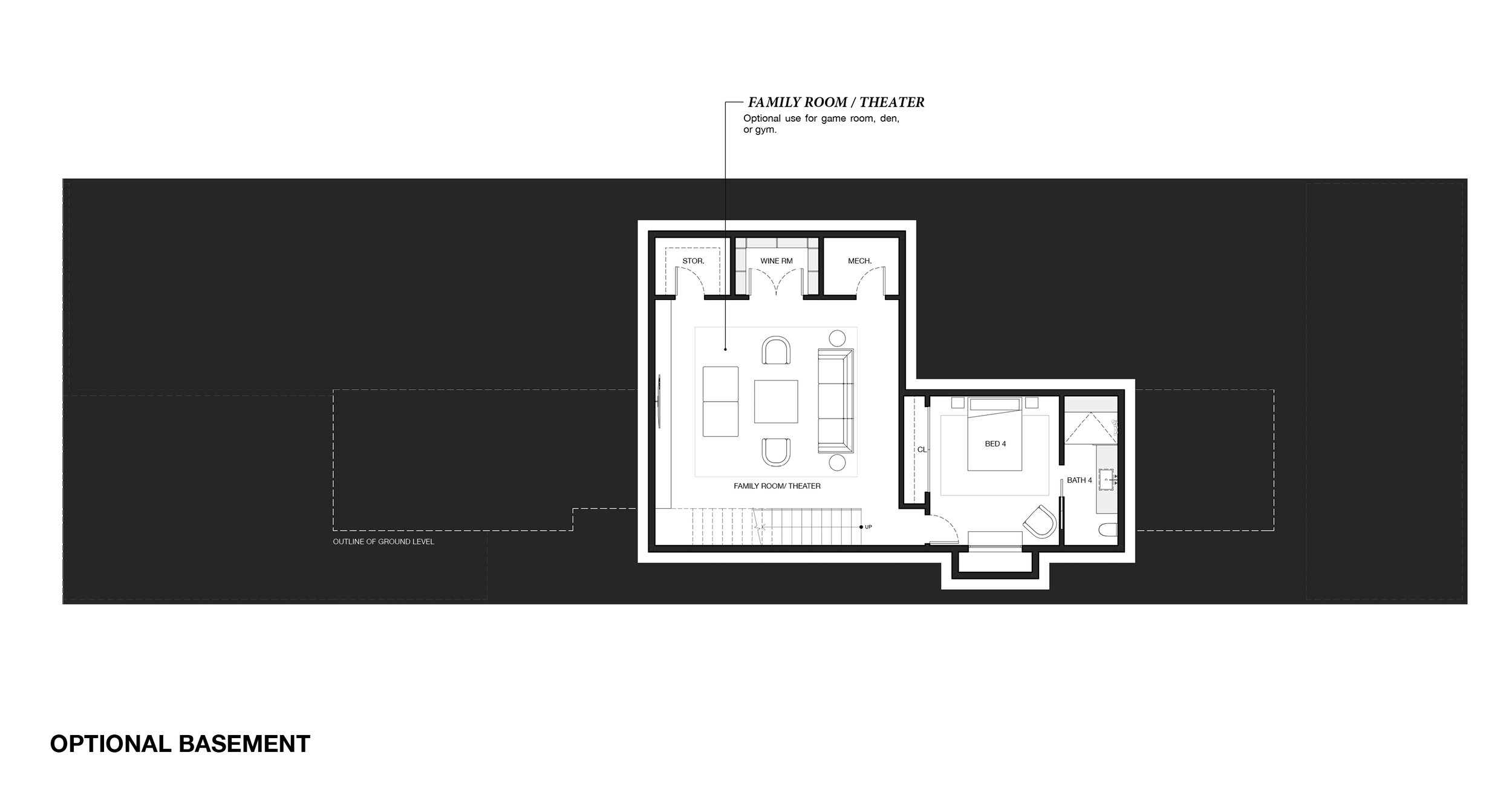SHIFT HOUSE
A pre-designed model home to rebuild the Pacific Palisades.
Plans are available for purchase. Scroll down or email info@famearchitects.com for information.
PROJECT INFO
• New Construction, Single-Family
• Pacific Palisades, CA
5,200 SF LOT
• 2,876 SF - 1st & 2nd Levels
• 1,020 SF - Basement
• 3,896 SF - Total
6,500 SF LOT
• 4,030 SF - 1st & 2nd Levels
• 1,390 SF - Basement
• 5,420 SF - Total
PROGRAM
• 3 bed, 3.5 bath
• Terrace
• Office / Loft
• Living Room
• Kitchen
• Dining
• (1) Car Garage
OPTIONAL PROGRAM
• Basement
• Guest Bedroom with en suite bath
• Family Room / Theater
• Wine Room
• Storage
• Pool
• ADU
• (2) Car Garage
NOTE
The house is designed to fit on both 5,200 SF and 6,500 SF lots. However, it may also be modified to fit on similarly-sized properties. If you have a lot that is a different size, email us.
ABOUT
The SHIFT HOUSE is a model/spec house designed as part of the Case Study 2.0 Catalogue to rebuild the Pacific Palisades after the 2025 wildfires. The plans are available for purchase. To learn more about purchasing, email us at info@famearchitects.com.
Cost: Permit drawings, construction documents, and project management during those phases are $25/SF. The construction cost is estimated at $650/SF*—this includes the main home, all exterior features, and landscaping. Discounted materials are being supplied from vendors who have partnered with FAME. The total price is estimated at $750/SF; this includes all soft costs (e.g., all professional fees such as engineering, surveying, permitting, construction administration by FAME, etc.) and construction costs, and does not include furnishing or design changes. The square footage of the fee calculation includes the area of the balcony and pergola.
Team: FAME has partnered with a high-end local contractor, engineer, landscape architect, and lighting designer. Once purchased, FAME will work with both companies and all other professionals as the lead project manager.
Permitting: A local expeditor has vetted the plans, which conform to all planning and HOA regulations. As a fire rebuild project, permitting will be expedited, and most of the approval fees waived. The home is designed to qualify for and utilizes a 20% floor area bonus.
Design Options: There are three facade options, an optional basement, an optional pool, and an optional ADU to select from. Further customization may be done for additional cost.
*Because of market fluctuations, the construction cost is only an estimate and is subject to change, as with any construction project.
DESIGN
Where Privacy & Openness Find Harmony
The SHIFT HOUSE reimagines the art of indoor-outdoor living, offering its inhabitants a balance between openness and retreat. Where many homes turn inward, the SHIFT HOUSE unfolds outward, its rooms intentionally arranged to embrace light, landscape, and air—each space opening directly onto a private garden, a backyard haven, or the welcoming face of the front yard.
Designed with narrow lots in mind, the home stretches elegantly along the length of its site. A sequence of outdoor spaces unfolds from street to rear: a street-facing front yard, a private courtyard, an airy living room with glass walls on two sides and a soaring ceiling, a shimmering pool, and a sunlit backyard. Layered together, these zones lend the property a sense of expansiveness, allowing it to breathe and unfold in rhythm with daily life.
For the Palisades
We believe a home should offer sanctuary and serenity—yet it must also welcome life’s joyful gatherings, from children’s birthday parties to impromptu neighborhood get-togethers. In the Palisades, where community and history are deeply intertwined, this spirit is essential.
Peace & Tranquility
The design evokes calmness through indoor and outdoor moments, where architecture frames the natural world—leafy green, sky, and water. The upper facade reads as a solid, floating mass: A quiet gesture of strength, solitude, and mystery.
Privacy and Openness
At ground level, the front façade transforms. An operable bi-fold screen allows the home to shift effortlessly between private retreat and communal place. When closed, the screen creates an intimate garden off the living room. When open, the garden merges with the front lawn, forming a generous green expanse perfect for children’s play or weekend festivities.
Design Integrity & Palette
The architecture’s integrity endures regardless of the material palette. Whether clad in crisp stucco, warm wood, or brutalist concrete, the SHIFT HOUSE maintains its sculptural presence and clarity of form. Here, clients are invited to infuse their own sensibility, selecting finishes and textures that resonate personally.
Renderings: Luxigon
