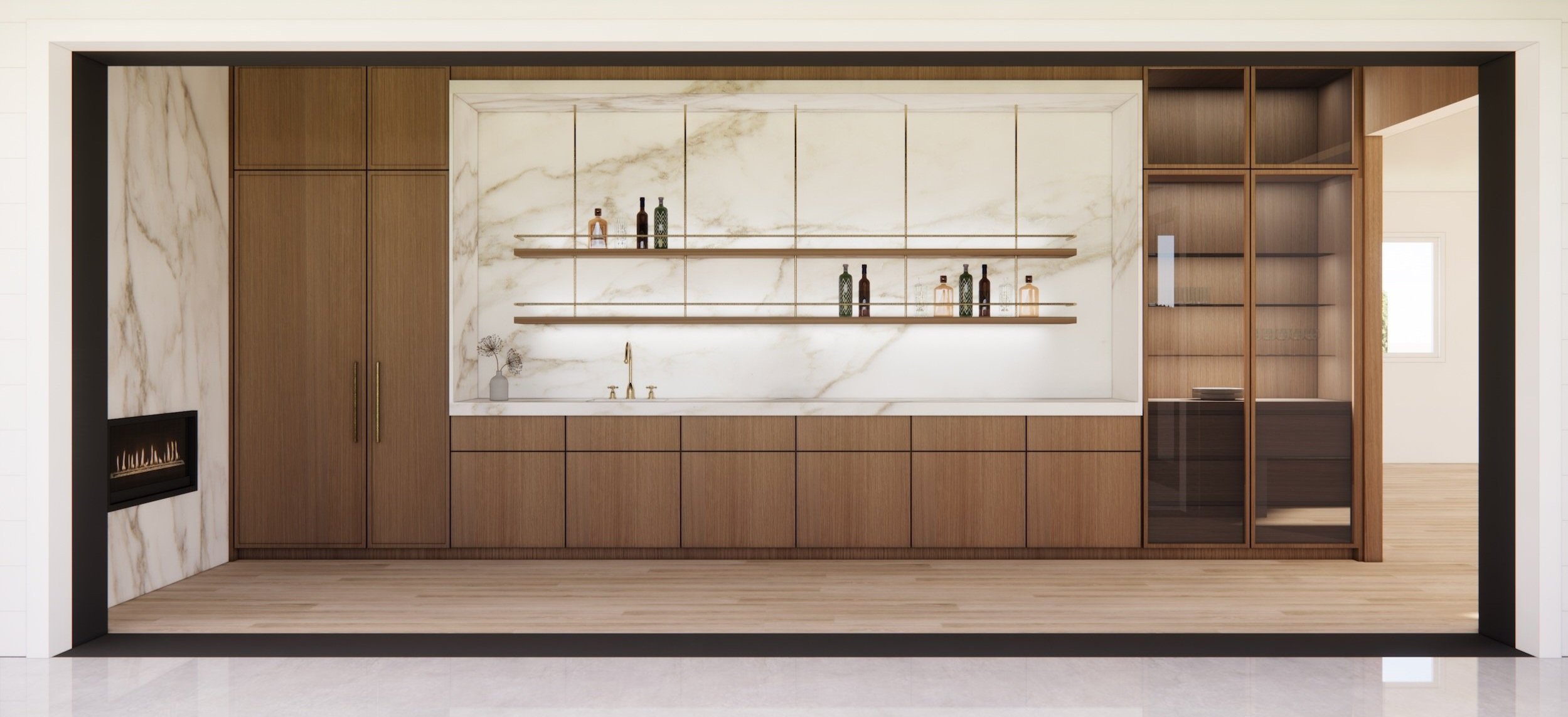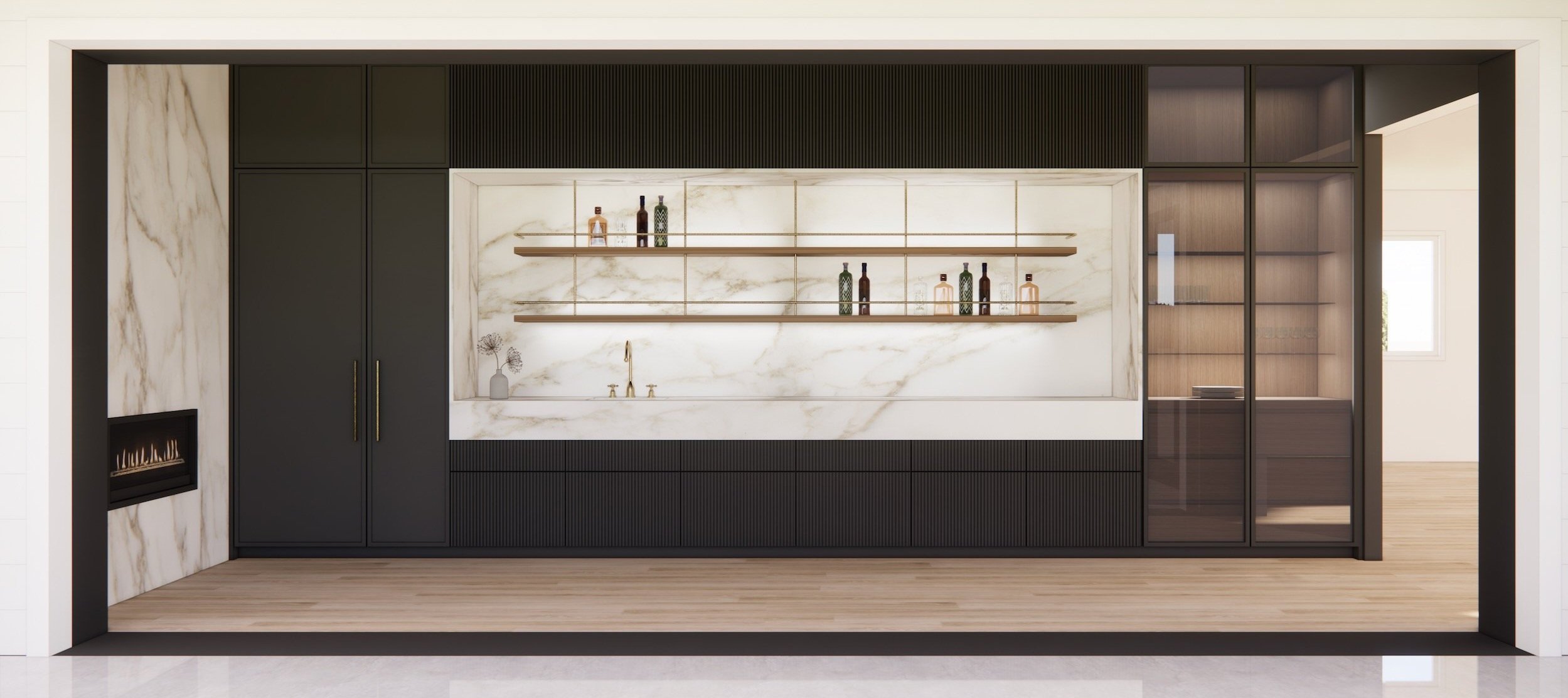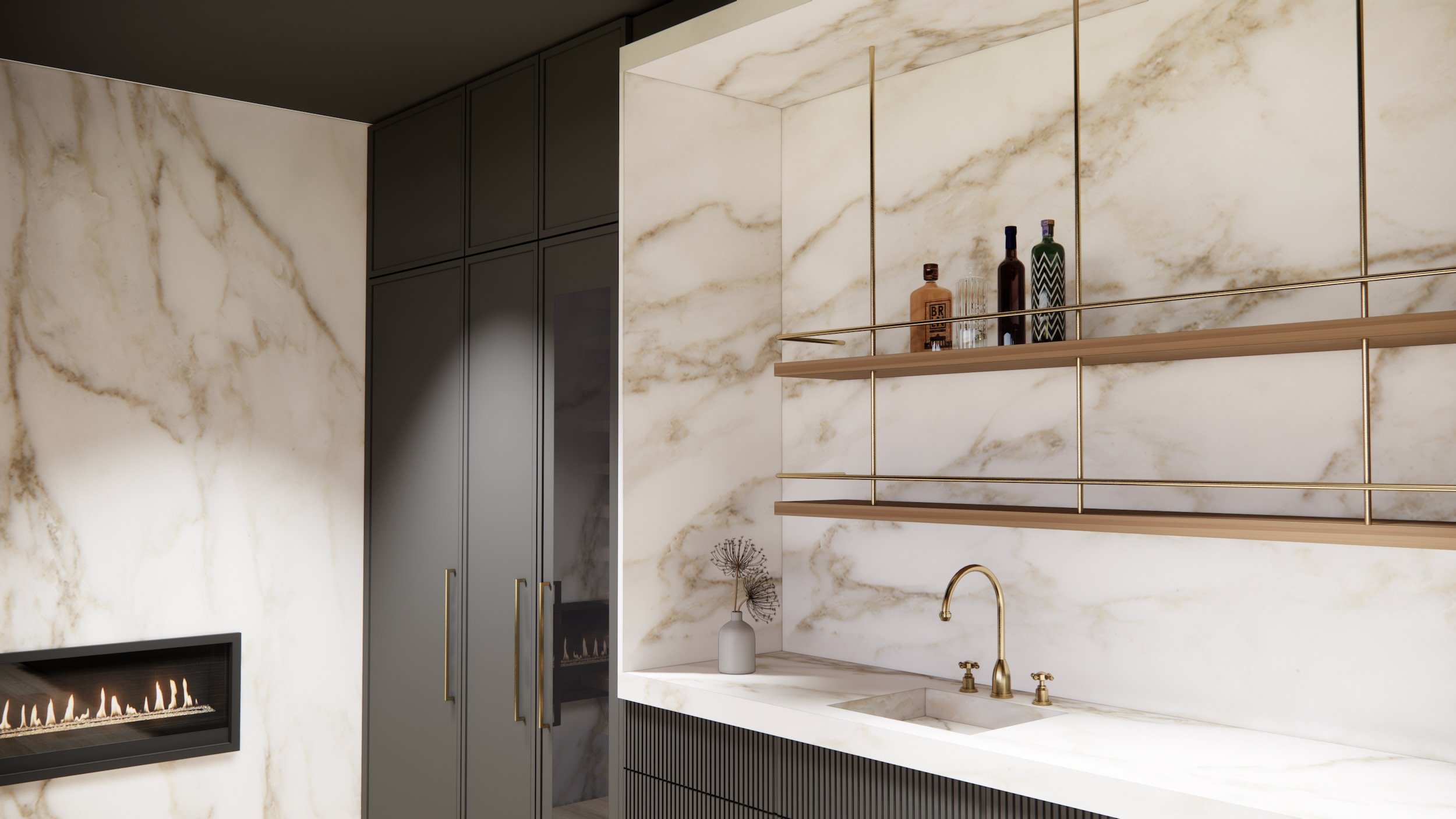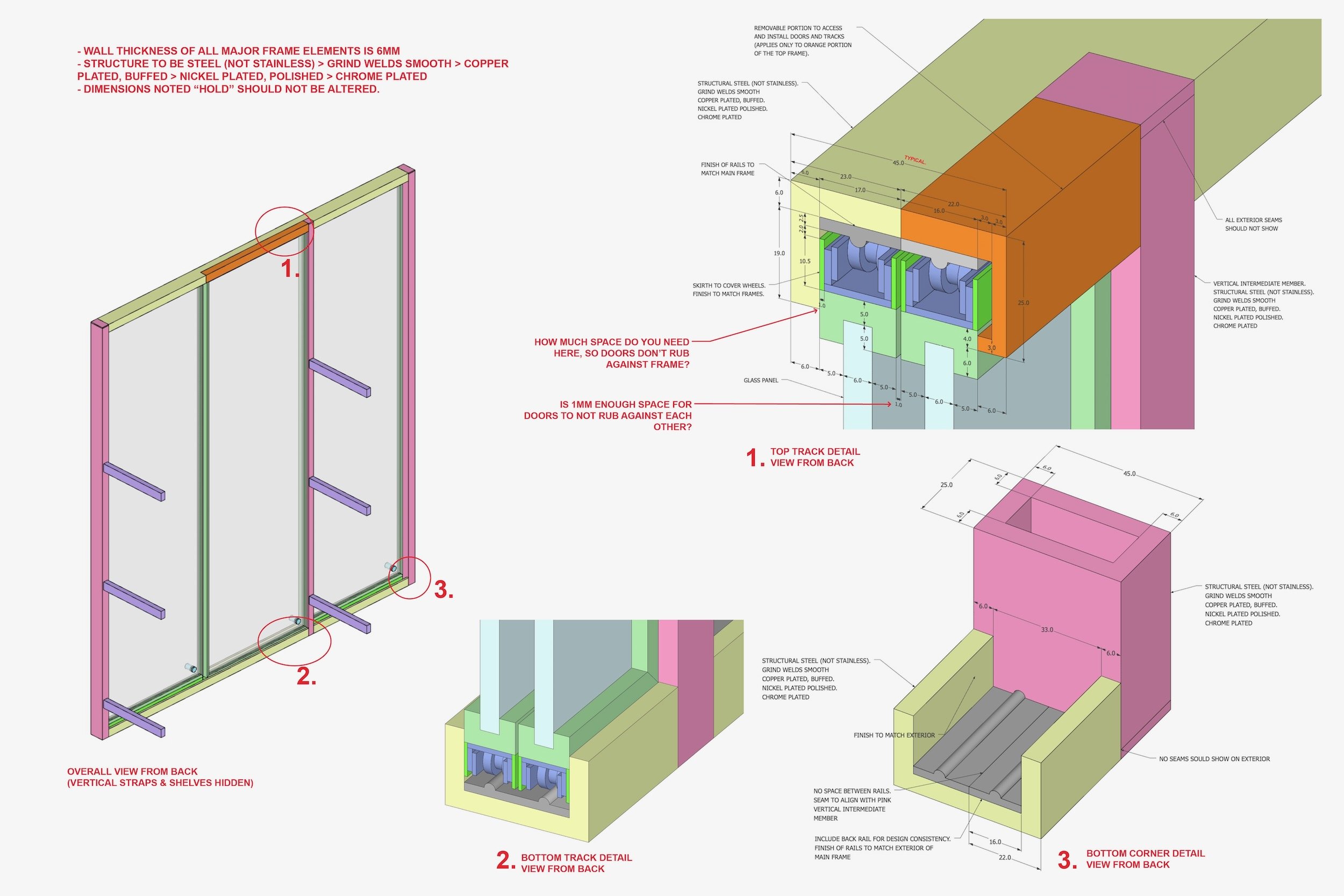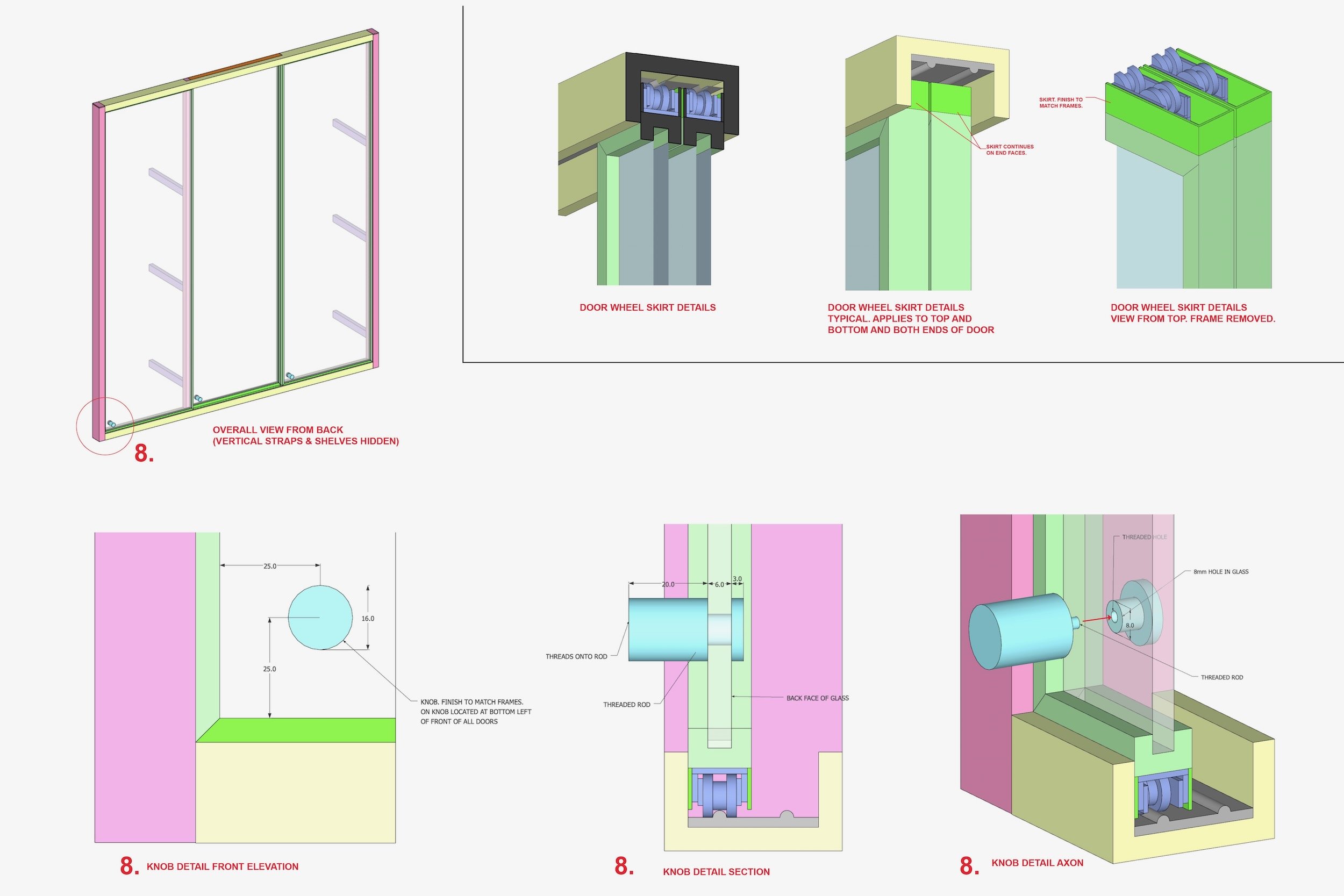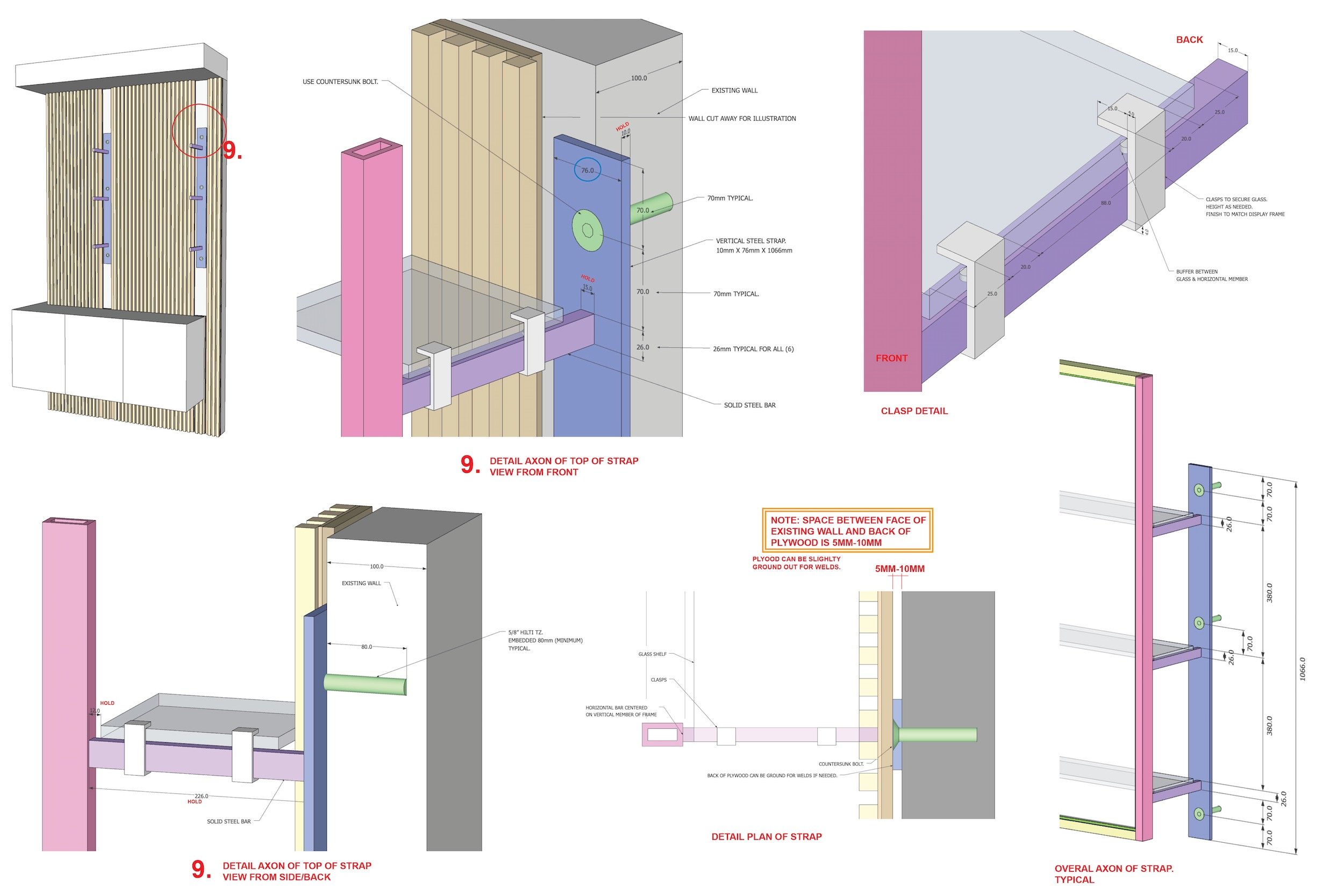The value of 3D renderings
Introduction
When it comes to design, 3D images and renderings are more than just a way to communicate ideas – they are tools for the entire creative process. In our office, we use 3D computer models to generate these drawings, but we also use traditional plans, elevations, and sections, which are also indispensable to designing homes. In this blog, we will describe the many benefits of 3D images, but also their limitation and downsides, and how we use 3D views throughout a project.
Benefits
General Comprehension and Communicating Mood:
For most people, floor plans and elevations, though valuable, can appear abstract and difficult to understand. 3D views on the other hand are much easier to understand and 3D renderings, in particular, are great for communicating the more emotional qualities of a home like lighting, material, and texture.
Key Experiential Moments: Every design has "key moments" in the experience of the home. These are specific views where the design comes alive. This could be a perfectly framed exterior vista or an interior space that unfolds as you turn a corner. These moments exist in the floor plan but really come to life with 3D views and renderings.
Minimizing Changes Down the Line: Design revisions made during the construction phase can be both time-consuming and costly. 3D views allow our clients to gain a comprehensive and vivid understanding of their future homes, reducing the likelihood of last-minute modifications. This means you are better equipped to make informed decisions.
“3D images allow our clients to make confident decisions throughout the project”
Error Detection: 3D computer models and views are not just beneficial for client communication, they are equally valuable as a tool for us. With 3D models, we have the capacity to reveal issues that may not be immediately noticeable in traditional drawings. Whether it's spatial and building conflicts, awkward intersections, or proportions that don't quite align, these visualizations act as a spotlight, enabling us to catch and address problems before they escalate during construction.
Elevating Design: Each of the types of drawings (plans, elevations, sections, 3D views) communicate the project in a different way, which means each allows us to test or critique the design through a different lens. Viewing a space in 3D often reveal issues not previously seen in a plan drawing.
Communication with Stakeholders: In any architectural project, effective communication among stakeholders is paramount. 3D views prove to be powerful in this regard, facilitating quick and clear conveyance of the overall project vision. With a single image, a complex concept can be encapsulated, allowing everyone involved to gain a comprehensive grasp of the design intent.
Limitations & Downsides
The Power of Plans and Elevations: While 3D views convey a sense of space, plans and elevations offer a more direct understanding of relationships within those spaces. Floor plans are great for understanding floor and overall geometrical coherency, which are two things not easily readable in a 3D view. Elevations, though dry, allow us to finesse the composition of a facade or a wall to a much higher level than what is possible in a 3D view.
“Plans and elevations are necessary for testing the design in ways that 3D views cannot”
3D is Deceptive: An intriguing phenomenon within the realm of 3D imagery is the potential to create captivating visuals that mask design flaws. Lighting, materials, and textures can combine to produce visually appealing images that might not necessarily translate into functional homes or spaces that feel good when you are actually in them. While a 3D view might look impressive, the final outcome is always a product of many other facets.
How We Use 3D in Each Project Phase
Concept Design: The types of drawings we produce at the very beginning of a project does varies by the project. However, in many cases, we will begin modeling the home in 3D very early on. In the Concept Design phase (the first of three design phases) we create the architectural massing of the home. This means the basic block and larger gestures of the home. If we compare designing a home to creating a sculpture, in Concept Design we are making large cuts out of the marble.
Schematic Design: In the next phase, Schematic Design, we add preliminary materials, fenestration (doors and windows) and become more detailed and precise. The 3D model (and the views we generate from it) are much more realistic. The design in this phase is still very loose. For example, the materials we show are not necessarily the final materials choices but are placeholders to convey broadly the intention.
We find that incorporating materials, even this early on is important because materials can drastically change the meaning of a component. A concrete wall has a different weight and feeling than a wood or metal one.
Design Development: Design Development is the phase when we finalize 90% of the design decisions and we generate 3D renderings to convey lighting, material, mood, and texture.
Construction Documentation and Construction Administration: During the Construction Documentation and Construction Administration (the service architects provide during construction), we use 3D modeling to problem-solve building issues. For custom or complex components and assemblies we will model them to a high-precision shop-drawing level. These models and their views enable us to work with the project fabricators and specialists such as metal workers for example closely and efficiently and to visualize in what order things will be installed.
“We use 3D modeling to problem-solve building issues.”
3D Detail Excerpts
Conclusion
In conclusion, we use 3D views throughout almost the entire process. We find that it is helpful and necessary for the sake of the design itself and for communicating with our clients and other professionals. 3D views may be quick sketches or more sophisticated renderings. Fortunately with today’s technology, creating a beautiful rendering takes a mere fraction of the time - Literally a few minutes compared to 12 or more hours!

