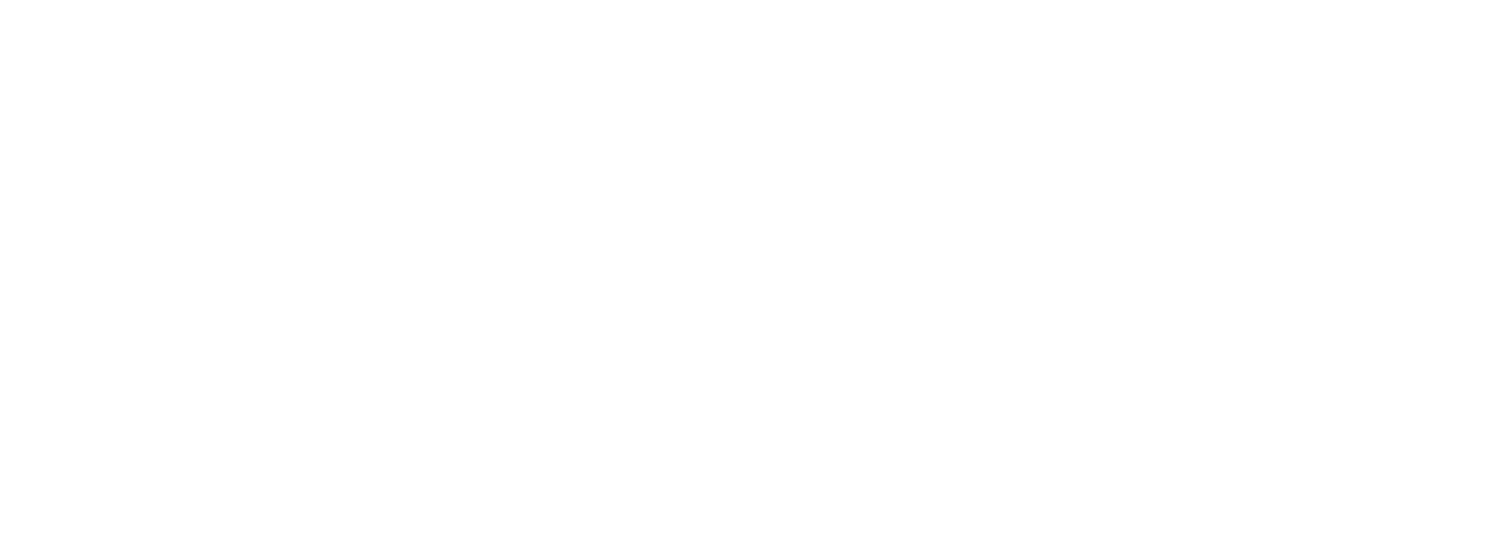2nd Question to ask your architect BEFORE hiring them
Three Gables by Aidlin Darling - Photography ©MatthewMillman
Introduction
This is the second of five blog posts covering key questions clients should ask the architects they are interviewing. It is the result of many conversations we’ve had with clients who were partway through a project with a different architect or home designer but were unhappy or unsure of what’s happened so far and then reached out to us for guidance. If these questions had been asked during the interview process, these clients would've avoided a lot of headaches, stress, and wasted money and time.
Read the first question here.
#2
What part of the project will they design?
The second question clients should ask is what specific parts of the project will the architect be designing, planning, and/or selecting? Basically, what is the physical scope of the project they will be in charge of?
Buildings—even modestly-sized single-family homes and remodels—are complicated structures. They have thousands of different components that will need to be designed or selected by someone, and different architects will design only certain parts of the project. Clients often assume their architect will take care of ‘X’ items in the home without confirming with the architect. This inevitably leads to problems. In the worst case, the client realizes they are getting less than what they expected.
Some of the components of a home that really any architect should be doing at a minimum are the site plan (most architects will provide this but to varying degrees of completion—architects do not specify the planting types which is the job of the landscape designers/architects); exterior facade; roof; basic floorplan (interior wall locations and room layouts including where all the fixtures, faucets, tubs, showers, sinks, built-in seating, etc. are located); and maybe landscape structures (pergola’s, outdoor kitchens, fire pits, pools, etc. may or may not be within the architect’s scope—sometimes the landscape designer/architect designs these).
The interior of the home is where the scope will vary the most from architect to architect. Most high-end or “designer” architects will want to design any and all elements that are fixed to the house (interior or exterior). They will go beyond just locating interior wall locations (e.g. creating the basic floor plan). Below is a non-comprehensive list of the items:
Specifying the materials and finishes of all elements.
Walls, floors, cabinetry, countertops, paint colors, ceilings, decorative features that are fixed to the building (literally everything and in great detail). For example, for wood cabinetry they will specify the species of wood, the cut, the stain, the finished coat, the orientation, the alignment, the size of the gaps between drawers, etc.
Designing the interior elevations of each room
Layout of the cabinetry, wall details, etc.
Specifying all fixtures and equipment
Plumbing faucets and fixtures, integrated lighting (e.g. recessed downlighting), electrical outlets (location, type, cover plate types), and even decorative lighting (e.g. chandeliers, pendants). For lighting, they will specify the model, light type, color temperature, whether or not it’s dimmable, etc.
Most designer architecture offices want full comprehensive authorship of the items above because for them it’s not just ‘another project’, it is an artistic expression and an endeavor that will take them 2-5 years of work. This also means, that other architecture offices will not want to be as involved and will not want to design certain aspects of the home, they would rather the client or the interior designer handle these things.
Delineating or Limiting Scope
An easy way to delineate scope is by whether or not the items are fixed to the house. For example, furniture (tables, chairs, lamps, rugs) and decor (sculptures, vases, art) are not fixed to the house and therefore are rarely part of the architect’s scope. There are some items that blur the boundaries, however. These include decorative items that are fixed to the home (shades, decorative lighting like chandeliers, curtains, wallpaper, etc.).
The scope of your architect will naturally vary depending on your budget. Some clients will only want their architect to take care of certain parts of the home to save costs (e.g. the client will select the finishes themselves). Generally, it’s always better to use an architect who can do everything but is okay with limiting their scope for the client/project, rather using than an architect who only does certain things, but requesting them to take on more than they’re used to. Clients should also be aware that not all architects, particularly designer offices, are okay with having a limited scope.
Always Ask
It can be exhausting to ask these questions at the beginning of a project but it is always worthwhile. In addition to avoiding miscommunication and problems down the line, knowing the architects’ scopes help compare one architect’s fee to another fairly. Do not be afraid to get super specific. Many times architects are more or less expensive than others, not just because of their reputation and talent, but because their standard scope is different.

